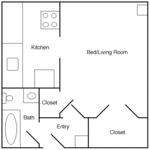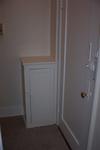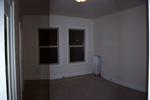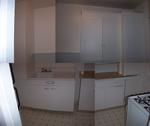 Just got back home from picking up my keys for the new apartment. Pictures were taken, I’ll have them posted as soon as I can. Yay!
Just got back home from picking up my keys for the new apartment. Pictures were taken, I’ll have them posted as soon as I can. Yay!
Okay, first ‘picture’ is up. I took a few moments to sketch out a rough floorplan of the apartment, so you’ll have some idea what you’re looking at when I get the pics put in. It’s a pretty rough floorplan, but I think I got it pretty accurate for the most part.
 Not bad for a studio apartment — one main room, a full bath, full kitchen, and two closets, one of which is a full-size clothes closet, and even a little entryway space. I think the main room ends up being a little smaller than the single room I’m in now, so figuring out how to arrange things might be a bit tricky, but I’m sure I’ll find a way to get it all in there.
Not bad for a studio apartment — one main room, a full bath, full kitchen, and two closets, one of which is a full-size clothes closet, and even a little entryway space. I think the main room ends up being a little smaller than the single room I’m in now, so figuring out how to arrange things might be a bit tricky, but I’m sure I’ll find a way to get it all in there.
Okay — here’s as good of a tour through the apartment as I can do. Right inside the front door is a cool little delivery box, left over from when the building was originally built. Each of these boxes has two doors — one on the inside that you can see here, and another on the outside of the apartment opening into the hallway. The outside door is fixed closed now, but when these were in use, they were the drop-off points for milk, newspapers, whatever. The delivery person would open the outside door and put the goods in the box, then the tenant could take them from the inside of the apartment without ever having to open the front door. They don’t work anymore, but I thought it was pretty nifty. If nothing else, it’ll be a convenient place to store shoes.

 Here’s two shots of the main room. The first was taken standing in the door looking towards the windows, and the second was taken standing in the corner by the heater looking towards the entrance. These should give a pretty good idea of the layout of the apartment. The landlord tells me that the overall floorspace is definitely larger than the place I’m in now, but since that takes into account the entire apartment, the main room itself is a bit smaller than what I’ve got now. I think the tradeoff is more than worth it, it’ll just take a bit of work figuring out how I’m going to get all of my goodies set up in here.
Here’s two shots of the main room. The first was taken standing in the door looking towards the windows, and the second was taken standing in the corner by the heater looking towards the entrance. These should give a pretty good idea of the layout of the apartment. The landlord tells me that the overall floorspace is definitely larger than the place I’m in now, but since that takes into account the entire apartment, the main room itself is a bit smaller than what I’ve got now. I think the tradeoff is more than worth it, it’ll just take a bit of work figuring out how I’m going to get all of my goodies set up in here.
 This is a shot I put together of the kitchen. It’s the sloppiest of the stitch jobs that I made tonight, but they’re a little tricky to do, and it should work. It seems kind of funny, but I think I’m more excited about this kitchen than anything else! A good sized sink with a drainage area built in to the right, and loads of cupboards and storage space! Plus, it’s a gas kitchen, rather than electric like the place I’m in now, so that should cut down on my electric bills (as will having a steam heater rather than electric heat).
This is a shot I put together of the kitchen. It’s the sloppiest of the stitch jobs that I made tonight, but they’re a little tricky to do, and it should work. It seems kind of funny, but I think I’m more excited about this kitchen than anything else! A good sized sink with a drainage area built in to the right, and loads of cupboards and storage space! Plus, it’s a gas kitchen, rather than electric like the place I’m in now, so that should cut down on my electric bills (as will having a steam heater rather than electric heat).
All in all, I think I ended up with a pretty good deal. I’ve got the next two weeks to move in, too, so I don’t have to make a mad rush at anything. Too cool!
